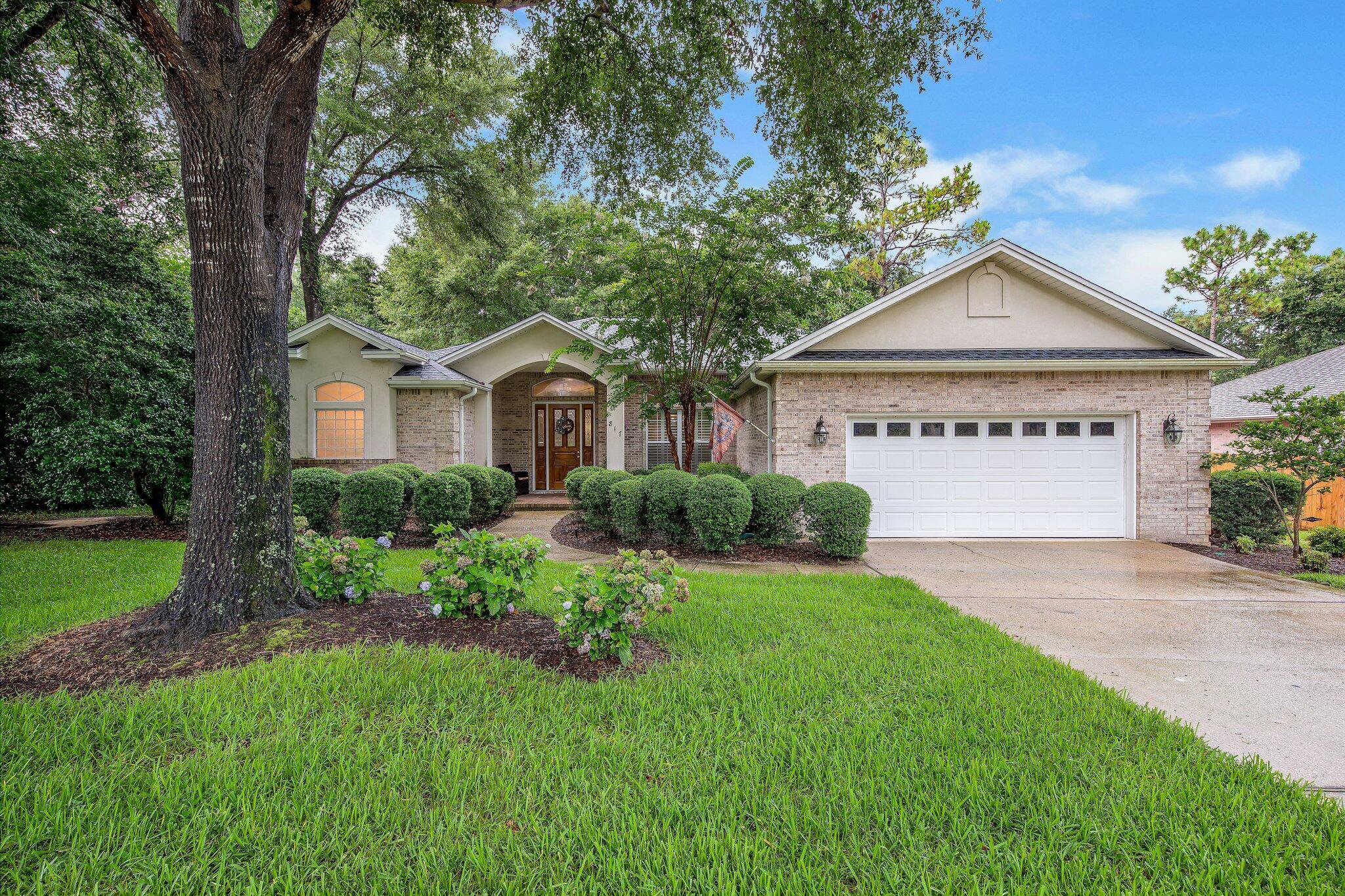817 Coldwater Creek Circle, Niceville, FL 32578
- $650,000
- 4
- BD
- 3
- BA
- 2,738
- SqFt
- Sold Price
- $650,000
- List Price
- $675,000
- Closing Date
- Feb 09, 2023
- MLS#
- 903815
- Type
- Single Family Residential
- Design
- Traditional
- Year Built
- 2003
- City
- Niceville
- Subdivision
- Swift Creek Ph 4
- Bedrooms
- 4
- Bathrooms
- 3
- Living Area
- 2,738
- Acres
- 0.28
- Days on Market
- 154
- Status
- SOLD
Property Description
MOTIVATED SELLERS. BRING ALL OFFERS Schedule your showing for a Rare opportunity to buy in beautiful Swift Creek . The extra touches and loving care the owners have given this home are immediately evident in the beautiful landscaping and entry way with its beautiful front door, arched transom, and porcelain tile flooring. As you enter into the foyer, you will see that the porcelain tiling has been carried throughout the home. The 11' ceilings, crown molding, and deep base boards complete the picture of elegance. The formal dining and living rooms are open and airy. There is a convenient pocket door between the dining room and the kitchen area that can be closed to lend privacy to your dinner parties. The transom over the passage way is of elegant leaded glass. The open floor plan of the kitchen and family room area will assure that you will never be far from your guests and family as you ''create'' in the spacious kitchen with its Corian counter tops, two pantries, and breakfast bar. There is plenty of room for a butcher block table in the kitchen. The informal dining area has a deep bay window and overlooks the great backyard. The family room features a cozy gas log fireplace just right for those chilly winter nights. Over the mantel is a unique semicircular leaded glass window that is protected by its very own hurricane shutter. The split floor plan allows for extra privacy for the master suite which you will enjoy with its trey ceiling, his and her vanities and walk-in closets, separate shower, and whirlpool garden tub. Two of the additional bedroom share the use of one of the full baths. The third additional bedroom can be made private with a pocket door from the family room, and it has its ''own'' bath at the rear of the home. There is also a convenient exit to the backyard located in that hallway. The screened-in back lanai can be accessed through the family room, dining room, or master suite. It has been completely tiled in 18'' porcelain tiles, has a ceiling fan, and is plenty big for several outdoor tables and chairs. The utility room has wall cabinets and is conveniently located between the garage and the bedroom hallway. There are also several hall/linen closets throughout the home. The two car garage is oversized and had pull down stairs for easy access to the attic storage. Enjoy easy maintenance with vinyl trim, gutters, and a sprinkler system that utilizes the subdivision's reclaimed water system.
Additional Information
- High School
- Niceville
- Interior Features
- Ceiling Crwn Molding, Ceiling Raised, Ceiling Tray/Cofferd, Fireplace Gas, Floor Tile, Pull Down Stairs, Split Bedroom, Washer/Dryer Hookup, Window Bay, Window Treatment All, Woodwork Painted
- Exterior Features
- Fenced Back Yard, Fenced Privacy, Hurricane Shutters, Patio Enclosed, Sprinkler System
Mortgage Calculator
Listing courtesy of Keller Williams Realty FWB. Selling Office: Keller Williams Realty FWB.
Vendor Member Number : 28166

/u.realgeeks.media/gibbonsrealty/new-logo-ecr-high-sm-2.png)